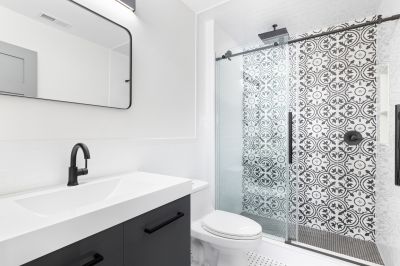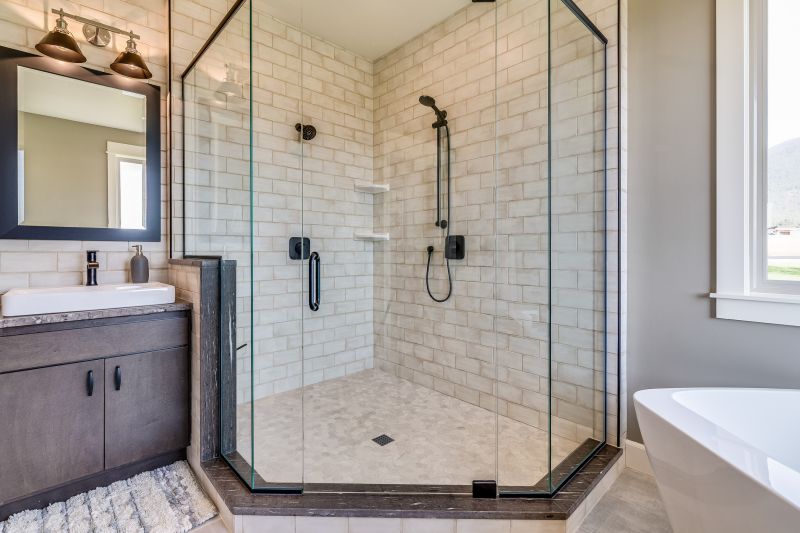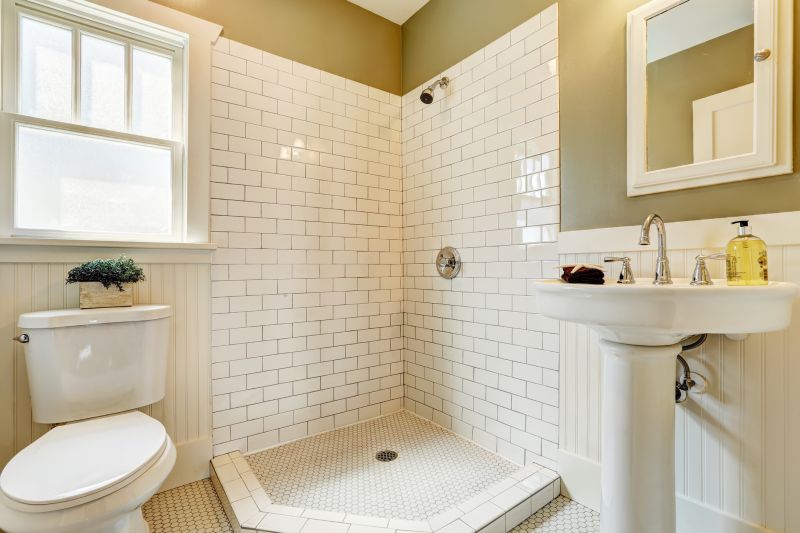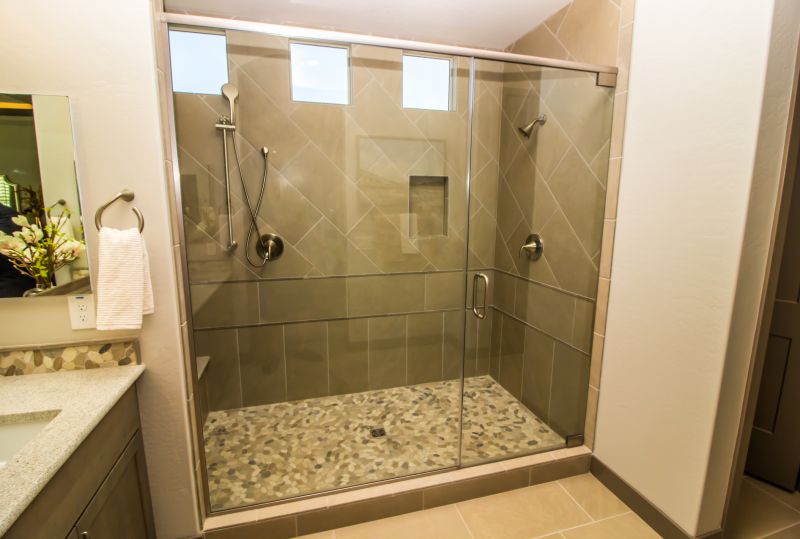Design Tips for Compact Bathroom Showers
Designing a small bathroom shower involves maximizing space while ensuring functionality and style. Efficient layouts can make a compact bathroom appear more spacious and comfortable. Understanding various configurations helps in selecting the best option suited to the available area and personal preferences.
Corner showers utilize often underused space, fitting neatly into a corner to free up floor area. They come in various shapes, including quadrant and neo-angle, providing options for different bathroom layouts.
Walk-in showers create an open and accessible feel, often featuring frameless glass for a sleek look. They are ideal for small bathrooms seeking a modern aesthetic without visual clutter.

Small bathroom shower layouts often incorporate space-saving fixtures and innovative designs to maximize usability. Compact showers can include sliding doors or pivoting glass panels to minimize space requirements.

These enclosures are designed to fit tight spaces, often with clear glass to create an illusion of openness. They can be customized with various door styles and tile patterns.

Corner showers make efficient use of limited space, with options for curved or angular enclosures. They often feature built-in shelves or niches for storage.

Contemporary small shower designs emphasize minimalism, with sleek fixtures, frameless glass, and neutral tones to enhance the perception of space.
Choosing the right layout for a small bathroom shower requires careful consideration of space constraints and user needs. A well-designed shower can serve as a focal point, combining practicality with aesthetic appeal. Features like recessed shelving, built-in benches, and clever door mechanisms help optimize limited space without sacrificing style.
| Layout Type | Advantages |
|---|---|
| Corner Shower | Maximizes corner space, suitable for small bathrooms, versatile shape options |
| Walk-In Shower | Creates an open feel, easy to access, minimal framing |
| Neo-Angle Shower | Fits into corner with angled glass, saves space, modern appearance |
| Shower with Sliding Doors | Reduces door swing space, ideal for tight areas |
| Shower Enclosure with Built-in Shelves | Provides storage without clutter, maintains clean look |
In small bathroom designs, the choice of shower layout impacts both functionality and visual perception. Installing glass panels instead of traditional doors can make the space appear larger and more open. Incorporating vertical storage solutions helps keep the area organized while maintaining a streamlined appearance.
Innovative design ideas include using light-colored tiles and reflective surfaces to enhance brightness and create an illusion of space. Compact fixtures and thoughtful placement of accessories contribute to a cohesive look that maximizes every inch of available space.

